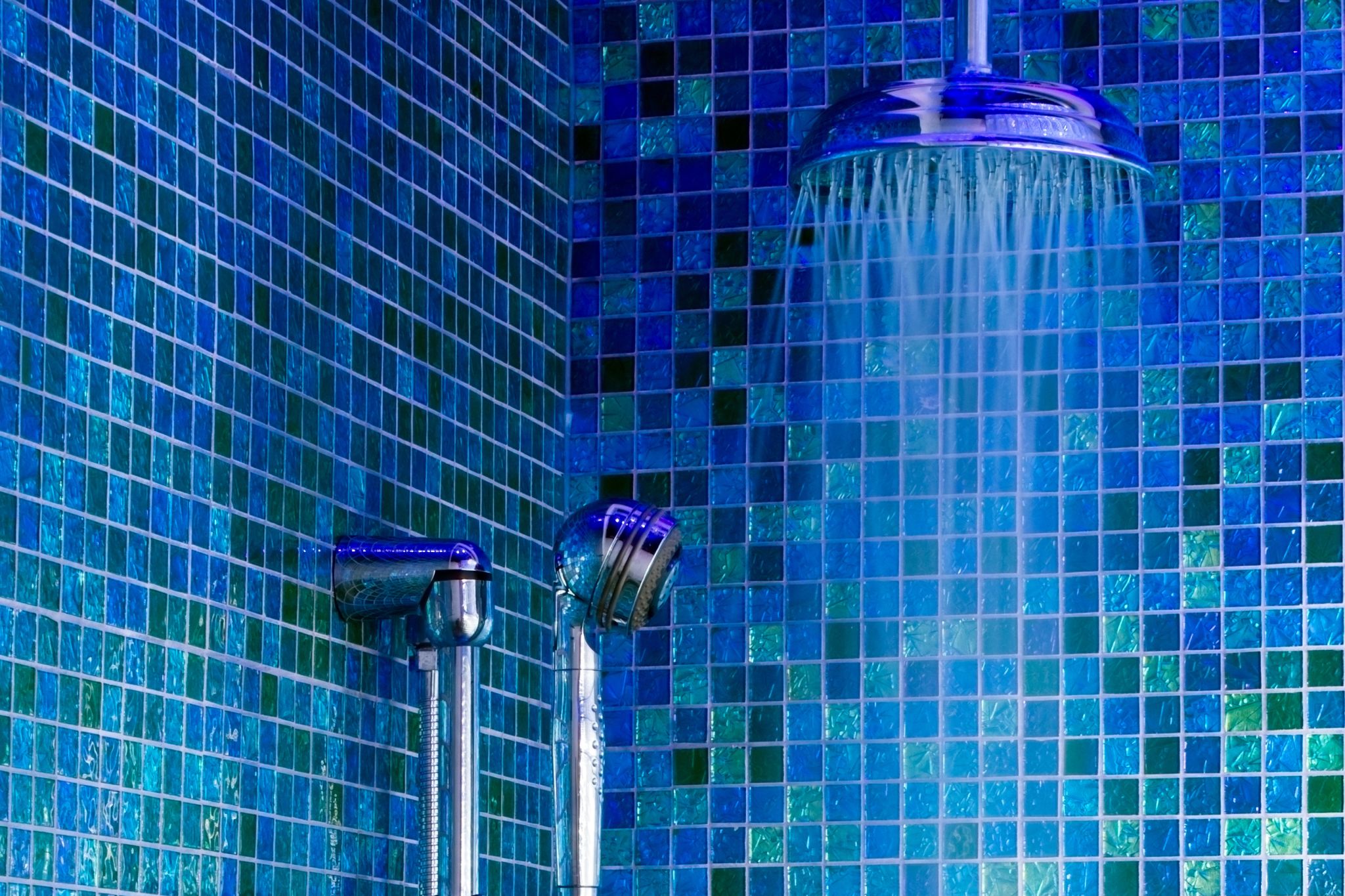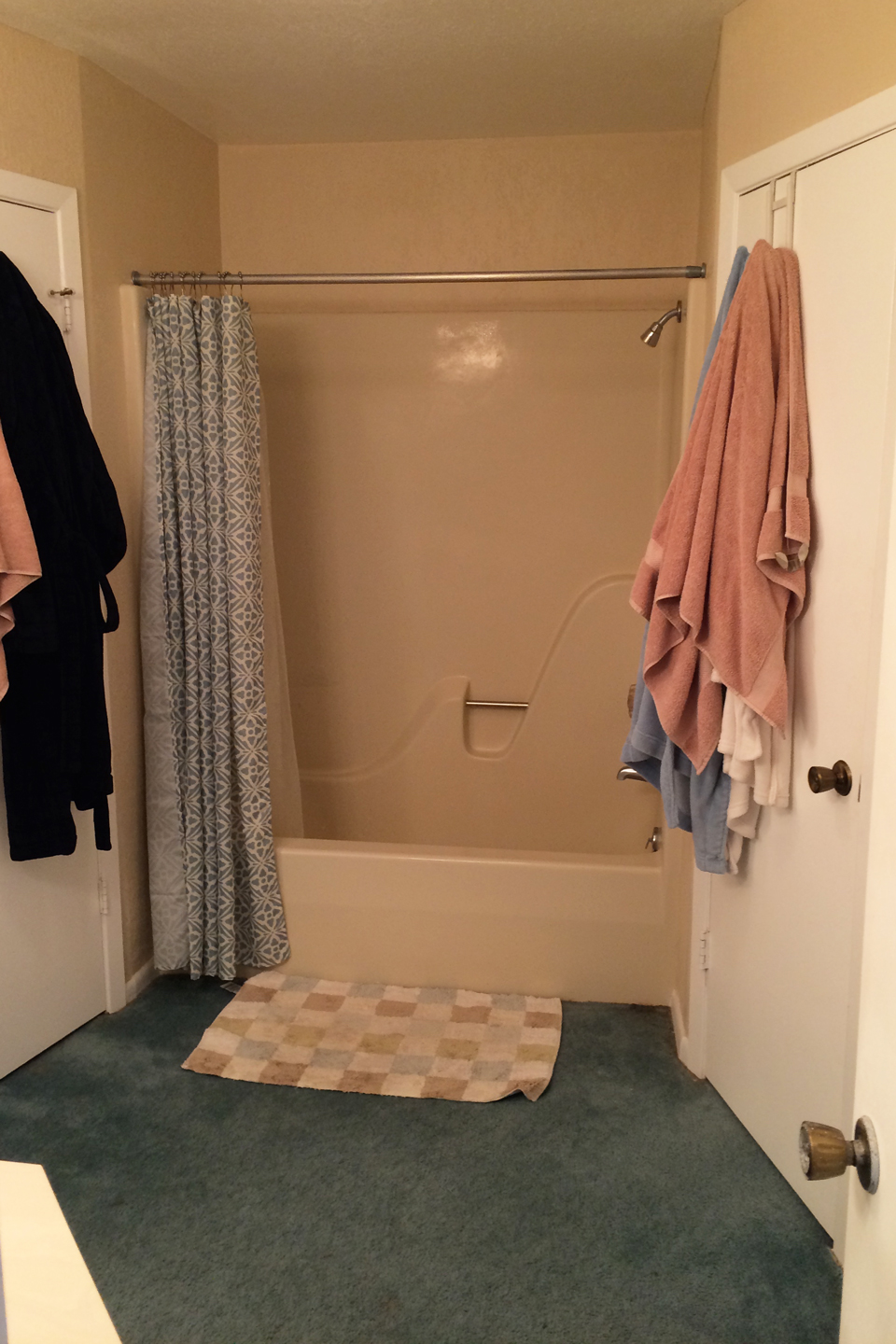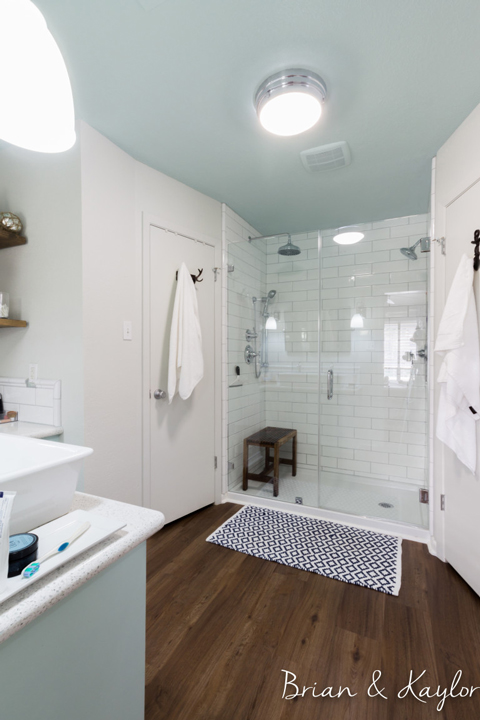If you want to convert your tub into a shower, know that it's a financial commitment.
Here are some tips to keep you from dumping your money instead of your tub.
#1 Don't Eliminate Your Only Tub
Even if you only use your tub to wash the mini-blinds, most real estate agents are adamant about having at least one bathtub in your house to preserve marketability.
A recent study by the National Association of Home Builders found that more than 50% of home buyers prefer a master bath with a bathtub and a shower as opposed to just a shower stall.
The reason: Many home buyers need a tub for small children.
(Of course, this is just advice, so if your heart is set on a shower-only home, by all means do it. That's why you own a home, so you can do what you want. Enjoy and read on....)
#2 Tub to Shower Remodel: A Kit Is the Best Low-Cost Option
If your old tub is in an alcove, you can remove it and be left with a space that's about 30 to 34 inches deep and five feet wide — which is a good space for a shower. With minor modifications, your water supply and drain lines will already be in place, saving you money on plumbing costs.
Shower stall kits are fantastic low-cost options, made to fit into corners and old bathtub alcoves. They're typically made of acrylic or fiberglass, and include premade sides, a skid-proof floor pan with curbs and a drain hole, and a hinged glass door. Some include extras such as built-in seats and shelves for bath products. Cost is $200 to $2,000, depending on options.
If you want a custom tile shower, the cost jumps quite a bit — usually to $1,800 to $5,000 depending on complexity, size, and the type of tile and fixtures you choose. You'll pay even more if you need a tear-out, new plumbing pipes, fixtures, and any custom carpentry.
#3 Don't Build Around a Window
If your tub is just a tub, and it's under a window, things might get a bit complicated if you want to do this the right way.
Because you really should avoid having a window in your shower. Seriously. There are just too many opportunities for water to seep into your walls through the window casing. Then you are talking yucky, yucky mold.
And serious house damage.
You might even have to tear out your new shower. That will suck.
So, play it safe. Put your shower where there is no window. Or close up the window.
But you'll still want to have the shower as close as possible to the existing water supply and drain lines to minimize plumbing costs.
#4 Choose the Right Size
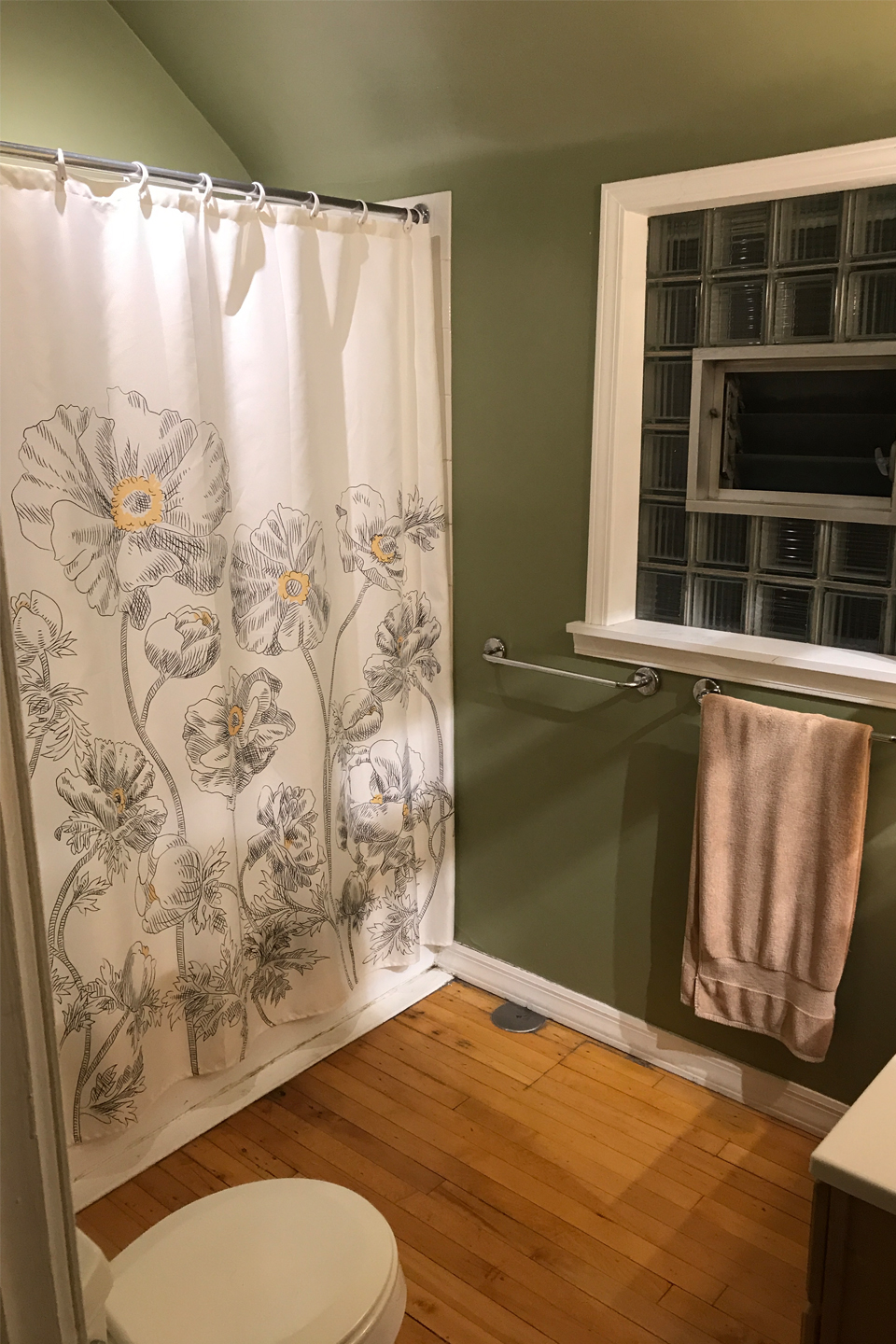
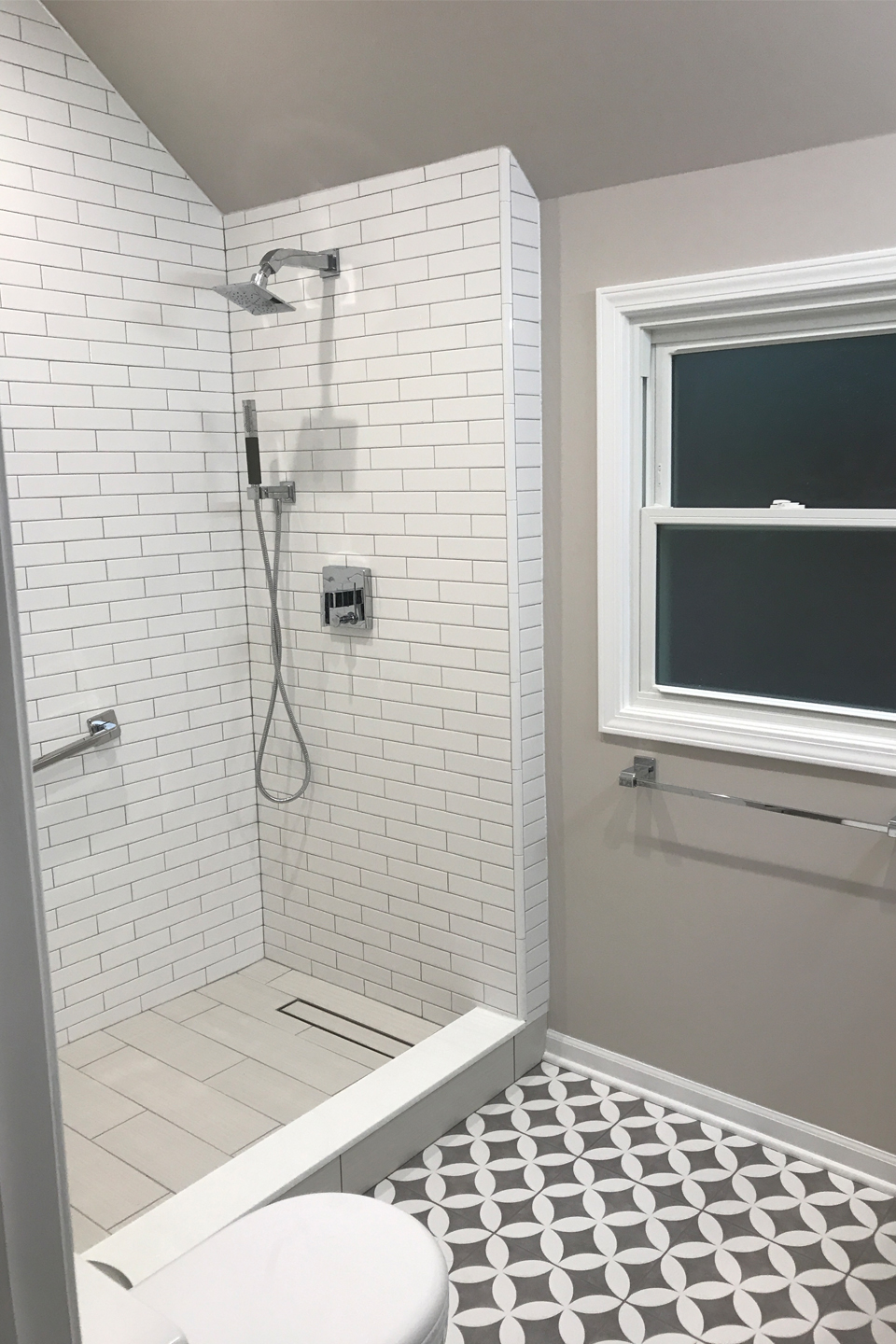
Image: Christina Hoffmann for HouseLogic
Most building codes say the floor of a shower stall should be at least 30 inches by 30 inches. A 36-inch-by-36-inch-wide stall is recommended by the National Kitchen and Bath Association. If you're building to the NKBA standards, an existing tub alcove probably needs modification — such as adding short sections of wall — to make the finished shower space 36 inches deep.
Tub-to-shower remodel tips:
- Finished ceiling height: At least 80 inches.
- Distance from side of toilet to shower wall: 15 inches minimum measured from the center of the toilet to the wall; 18 inches is recommended.
- Distance from front of toilet to shower wall (or any wall): 21 inches minimum measured from the front of the toilet bowl to the wall; 30 inches is recommended.
- Shower door swing: Should clear all obstructions, especially the toilet and vanity cabinet. Sliding glass doors or shower curtains can help solve door swing problems.
#5 Focus on the Shower Floor (It's Crucial)

The floor of your shower (aka the shower pan) has a lot to say about the style and cost of your tub-to-shower remodel. You have a choice of two basic types of pan: one corrals water with curbs that you step over as you enter; the other is curbless.
Shower pans with curbs form a complete enclosure to contain water spray and channel it to a drain. The floor of the shower pan has the proper pitch to drain water. Showers with curbs are usually easier — and cheaper — to install than curbless options.
Curbless shower stalls (aka barrier-free showers) are au courant but trickier to make. The drainage slope of the floor has to be built below the level of the surrounding flooring surface. That means either raising the level of the surrounding floor or lowering the shower pan.
If you raise the bathroom floor, it'll be higher than any other floor that it meets, such as the floor of your master bedroom. You'll need a transition threshold, which can be awkward and defeats the advantage of a curbless shower if you’re wanting to be able to roll in a wheelchair.
#6 When You Convert Your Tub to Shower, Watch for These Things
During demolition of the tub, check these things to save money and hassle later.
- The condition of existing pipes; replace if necessary.
- The framing and subfloor for mold, mildew, and rot; repair as needed.
- The shower valve; now is the time to upgrade to a single-handle, pressure-balancing valve that controls temps and volume.
