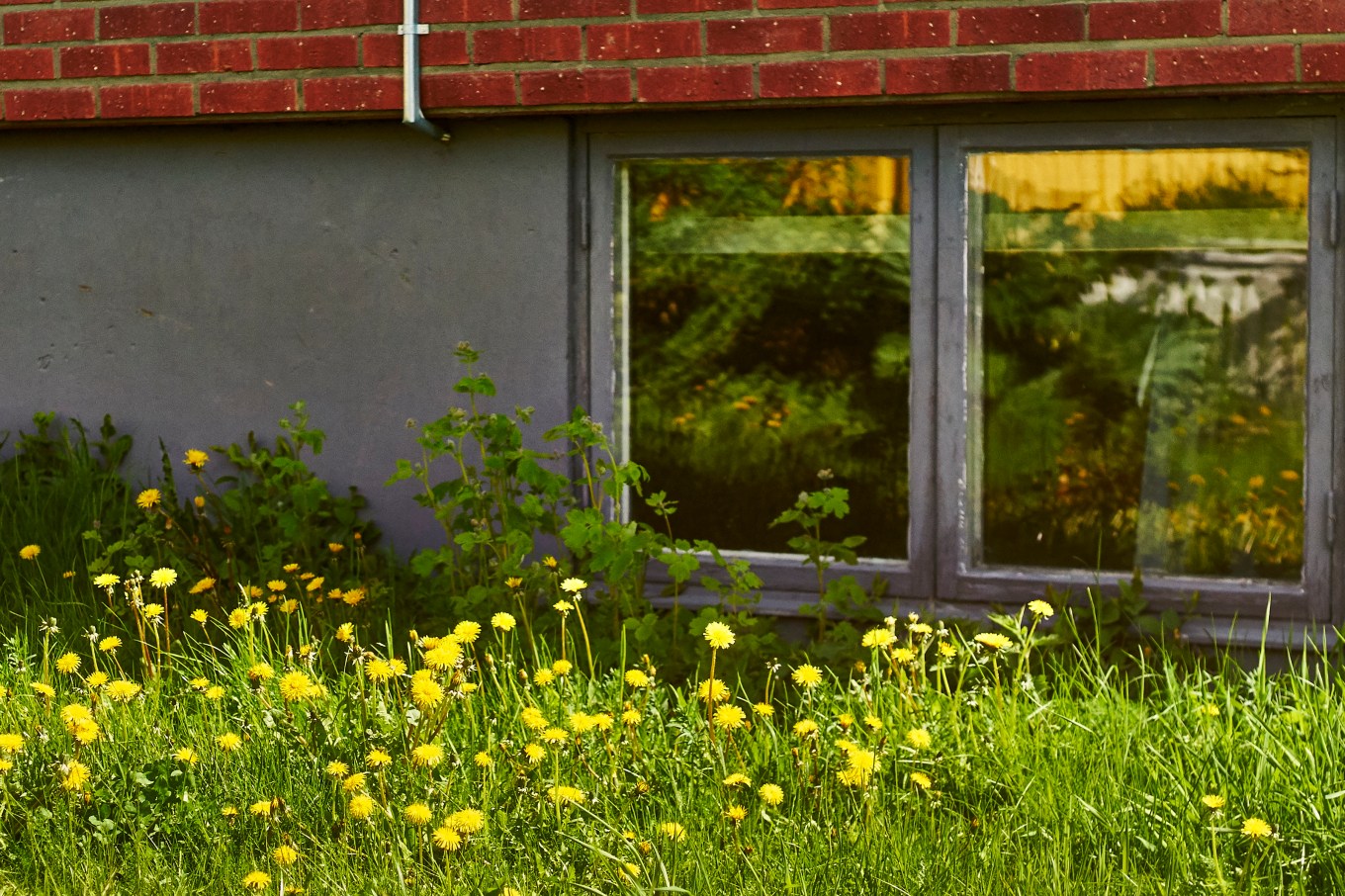An egress window looks like a regular window but opens fully to allow a person to escape a building in an emergency — for example, a house fire. In fact, these windows are essentially escape hatches. Most local building codes require them to be installed in finished basements, especially if the upgraded space will include a bedroom.
In addition to providing an escape, egress windows can increase natural light and ventilation in your basement. And the ones with attractive interior trim can make your basement living space look more appealing.
What Is a Window Well?
A window well is a hole dug into the ground outside a basement egress window to give a person room to crawl out. Without a window well, these windows can’t work. The term “window well” also refers to a shield typically made of galvanized steel or polyurethane that lines the hole in the ground outside the egress window. It attaches to your home’s foundation to protect the basement from rocks, dirt, and moisture, and keep the hole from collapsing.
Types of Egress Window
Different types of windows can serve as egress windows as long as they meet requirements for size and clearance dictated by local building codes and by the International Residential Code. Note: Costs are for windows only, not installation.
Casement
Casement egress windows are the most common type. They are hinged and swing in and out or like a door, sometimes using a hand crank. They have one pane of glass. These windows can improve ventilation and airflow in a basement and provide a small but effective escape outlet.
- Cost per window: $200 to $500
- Best for: Smaller areas in a basement or basements that don’t have much wall space
Single-hung
Single-hung egress windows have two panes of glass, and the bottom sash moves up and down while the top sash is immobile. They can be the most affordable option.
- Cost per window: $100 to $500
- Best for: Basements with a lot of wall space and homeowners on a budget
Double-hung
Double-hung egress windows have two panes of glass, and both the top and bottom sashes move up and down. This lets more air into a basement for circulation. They need to be relatively large – nearly 5 feet tall and 5 feet wide – to meet code requirements.
- Cost per window: $250 to $500
- Best for: Larger spaces and warmer climates where you want to throw the windows up and let the mild air into the basement
Horizontal sliding
Horizontal or sliding egress windows open like a sliding glass door but are typically smaller than a door, around 4 feet by 4 feet.
- Cost per window: $150 to $700
- Best for: Basements with a lot of wall space or narrow window wells
In-swing
In-swing egress windows open inward and are a good choice for older basements or those with small window openings. You can use a smaller window well with them because the glass panel swings inward.
- Cost per window: $350 to $700
- Best for: Older basement spaces with small openings
Building Code Requirements for Egress Windows
Check your local building code office to get specific requirements for basement egress windows. The windows must adhere to code for you to legally use your basement as a bedroom.
If you finish your basement and don’t install proper egress windows, not only will your living space be unsafe, but you also won’t recoup the cost of your remodel when you sell your house.
Generally, these windows need to meet requirements regarding:
- Minimum clearance: The height of the open window should be large enough for an outfitted firefighter to climb through.
- Window well size: The recessed area outside the window should be large enough for a person to climb out of so they can move away from the building.
- Maximum height above the floor: The bottom of the window must be no more than 44 inches above the finished floor.
- Window barriers and opening ability: The windows must allow for easy and intuitive opening. A person should be able to exit the window without tools, keys, or unnecessary barriers.
Egress Window Installation Costs
Installing these windows takes skill and experience — and may also require a permit. You can expect to pay around $40 to $50 an hour for labor to install them. For egress windows above ground, expect to pay $500 to $1,000 per window. For windows below ground, you’ll need to excavate the area, which will require a lot more time and labor costs. Expect to pay $2,400 to $4,000 for a subfloor egress window installation.
How to Calculate Egress Window Cost
To calculate the cost of egress windows, answer these questions:
- What kind of windows do I want?
- Do I need to change the existing wall to accommodate the window?
- Should I make adjustments to the window well?
- Do I need to dig a window well?
- Will I need additional materials (paint, insulation, etc.) for this project?
Also, consider the value that windows add to your home and possible savings from replacing old ones with new, more energy-efficient versions.
Egress Window Installation: DIY or Contractor?
Installing new egress windows isn’t a simple job. It may involve cutting a large opening into a masonry wall in your basement and adding a window that meets building code requirements. In many places, you’ll need a building permit to add a new egress window.
If you do it wrong, you’ll have a leaky window below ground level and possible structural damage to your house. It’s best to call a contractor to install new egress windows or replace existing ones.
The smartest, safest way to save money on your basement remodel is to DIY another part of the project, like painting walls, laying flooring, or demo-ing old cabinets or non-load-bearing walls. Leave the installation of egress windows to the pros.
