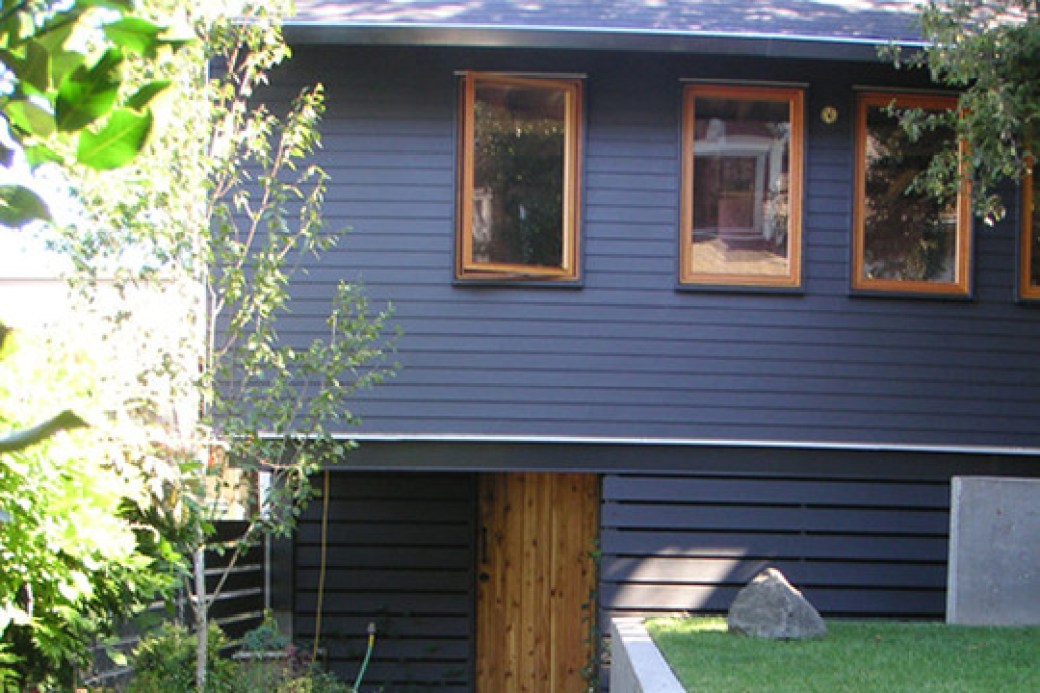If you’re looking for a way to enlarge your home without shelling out for a full-scale addition, converting your garage into living space typically adds about 600 square feet (assuming it’s a two-car garage). The good news is that you’ll spend less than if you build an addition. The bad news is that your car may suffer, and your neighbors may not be fond of the idea.
So, What Does It Cost?
Because a garage already has a foundation, walls, and a roof, using the existing structure typically costs around half what you’d spend for an all-new addition. Depending on what features you want, you’ll probably spend $20,000 to $50,000 to convert a two-car garage.
If there’s a bathroom in your plans, add another $15,000 to $25,000.
What All Does It Involve?
A garage conversion is not a job to tackle on the cheap, cautions Cambridge, Mass., contractor Charlie Allen. For example, a quality conversion may take 4-6 weeks and include:
- Raising the floor height to allow for insulation over the concrete slab
- Fully insulating walls and ceiling
- Providing heating and cooling for the space, either by tying into the house’s main system or adding an independent one, such as a ductless mini-split system
- An electrical service upgrade to accommodate the larger load
- Opening up the partition wall between your house and the garage to create an open floor plan
- Replacing garage doors with fully insulated stud walls
- Adding windows and doors

How Do You Make Look Like It Was Always a Living Space?
“Too many converted garages look like, well, garages that people have moved some furniture into,” says Allen. To transform your car barn into a true wing of the house, you’ll need to eliminate any evidence of the old garage door openings, install plenty of windows, and perhaps add rooftop design elements, such as dormer windows.
An architect can help you add design elements. Expect to pay $50 to $150 per hour for the services of a registered architect, or 5% to 20% of the cost of the whole project.
What’s the Downside?
Converting your garage to living space means giving up your indoor, weather-protected parking spaces. Sounds obvious enough, but parking outside can raise bigger problems than just needing more frequent car washes.
In the Sun Belt, exposure to the elements can lead to premature aging of your vehicles.
In the Snow Belt, parking outside may complicate having your driveway plowed after snowstorms.
Parking outside increases the risk of vehicle break-ins and thefts anywhere such crimes are common.
Some densely settled municipalities require houses to have a set number of off-street parking spots, so unless you can provide those elsewhere on the lot, converting the garage may not be a legal option.
In addition, you may be losing storage space for landscape tools, lawn mowers, and snow blowers.
Related:
- Check Out These Wacky Garages (They Just Might Spawn an Idea for Your Car if You Convert)
- Or if You Decide Not to Convert, Make the Most of Your Garage with These Storage Ideas
What Are the Alternatives?
If you have a full-height basement, it may be a better option. Because walls, floors, and ceiling are already in place, remodeling a basement is about the same price as converting a garage. Plus, you won’t give up the indoor parking spaces or tool storage.
Another approach is to leave the garage parking intact, and add new living space above it. It’s rare for a garage roof to be able to accommodate a full second story, so this project typically involves tearing off the existing roof, beefing up the garage’s structure, and then building the new space over it.
That’s a lot more work; you’ll pay $50,000 to $100,000, plus $15,000 to $25,000 for a bathroom. However, you won’t have to give up any yard space or worry about setback requirements. Be sure to check your local building codes for any restrictions on height due to solar access rights — rules designed to prevent you from blocking your neighbor’s sunshine.
Also, some municipalities ban living spaces over garages because of concerns about carbon monoxide poisoning from vehicle exhaust. Where such projects are allowed, make sure to install CO monitors and never idle the cars in the garage -- even when the doors are open -- good rules of thumb for any attached garage.
Convinced you want to convert? This slideshow of living rooms might give you some ideas for your new living space.
